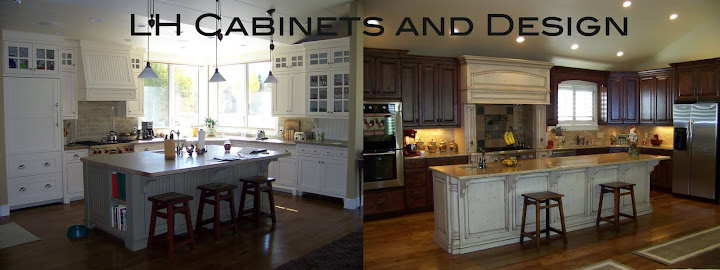We got our panels and doors all in for the Vandersteen's the other week. Typically on a standard 'European Design' project means that right away it's just about ready to be finished. But on a 'Faceframe Inset' job that means our work has just begun.
The main feature on a faceframe inset job is that the doors are flush or inset into a frame. This means to have it turn out looking sharp and done correctly, the doors need to have the same reveal or space around the doors. With the hinges that were chosen, we needed to have a 1/16" reveal around the doors. So we made spacers and after the doors got in we took all the doors and sized them specifically to the frame that they go to. All the raised end panels like on the island and hood are cut to look like they're also inset into a frame as well.
We're all excited to get this back from the finishers to see the final project. It should definately turn out!!
The main feature on a faceframe inset job is that the doors are flush or inset into a frame. This means to have it turn out looking sharp and done correctly, the doors need to have the same reveal or space around the doors. With the hinges that were chosen, we needed to have a 1/16" reveal around the doors. So we made spacers and after the doors got in we took all the doors and sized them specifically to the frame that they go to. All the raised end panels like on the island and hood are cut to look like they're also inset into a frame as well.
We're all excited to get this back from the finishers to see the final project. It should definately turn out!!

Vandersteen's Door Profile
 Sizing up the corner of the Cabinet with doors
Sizing up the corner of the Cabinet with doors

1/16" Reveal around all edges
 Full cabinet sized up (this is a cabinet with glass at the top 1/3 of cabinet)
Full cabinet sized up (this is a cabinet with glass at the top 1/3 of cabinet) Island with posts and Panels inset into faceframes
Island with posts and Panels inset into faceframes
 Wood Hood (This is one of my favorite hoods that I've designed. It's only 2" shy of 5 feet wide)
Wood Hood (This is one of my favorite hoods that I've designed. It's only 2" shy of 5 feet wide)





 Milling out Face Frame Pieces
Milling out Face Frame Pieces Face Frame Being Built
Face Frame Being Built 

 Another perspective so you'll be able to see the detail on their pantry and desk.
Another perspective so you'll be able to see the detail on their pantry and desk. 










