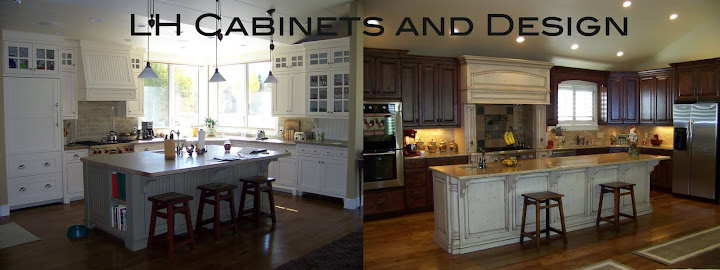So this is kind of fun for us to be able to show what the project looks like really early on and to compare it to the 3D rendering of their project. Later on after the project is complete we'll also have photos up so you can see the full tranformation. The Vandersteen's remodel is going to be a face-frame inset-door cabinet style with a lot of unique style designs. In between now and their final pictures we'll be posting photos of the progress being made on things like their hood being built, doors coming in, frames being made, etc. Check back and let us know what you think of the progress!

3D of the same view point.
 Another perspective so you'll be able to see the detail on their pantry and desk.
Another perspective so you'll be able to see the detail on their pantry and desk. 


No comments:
Post a Comment